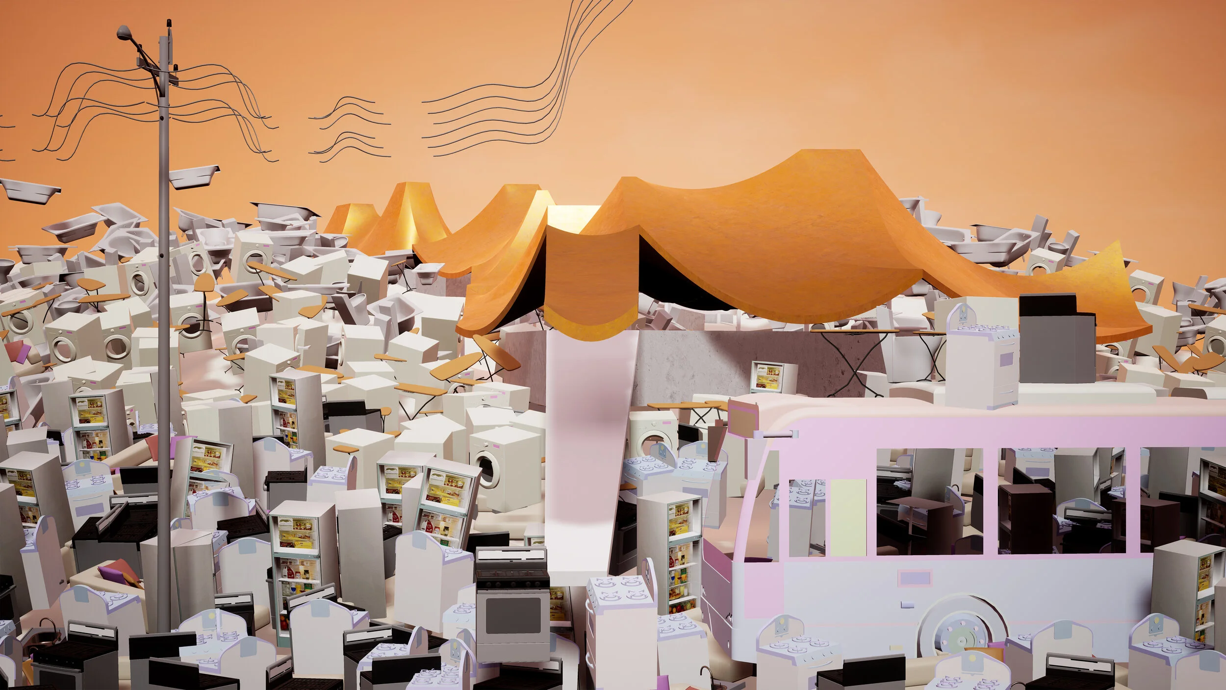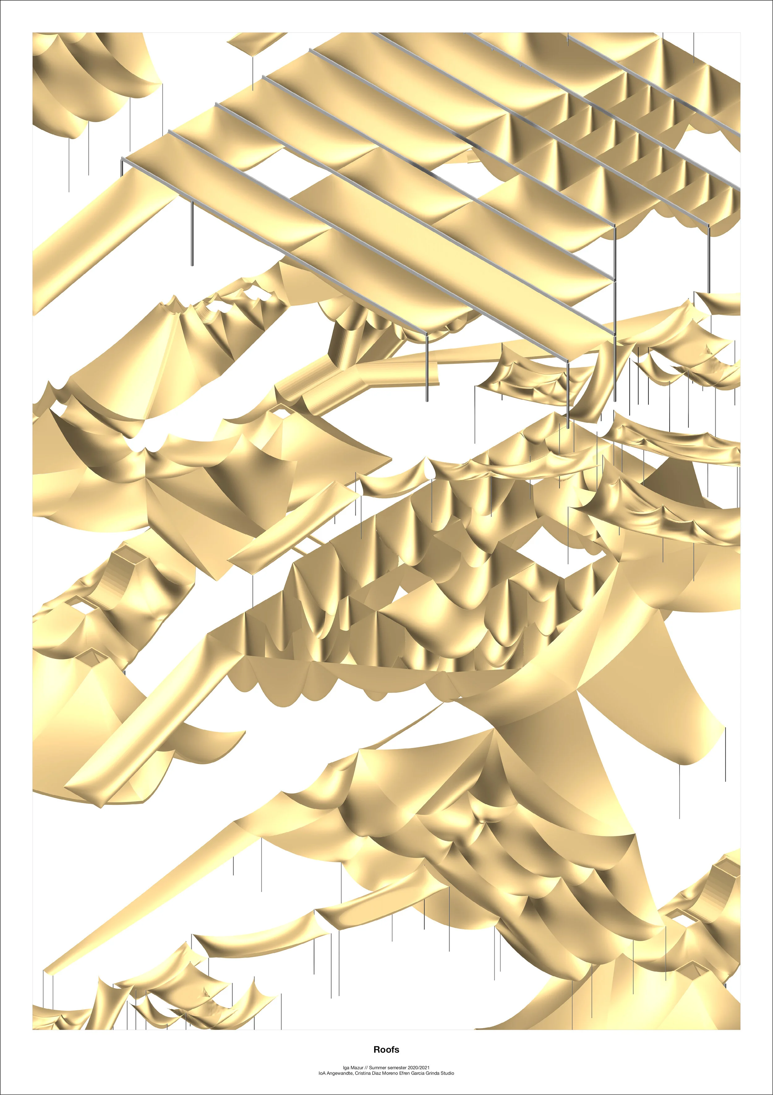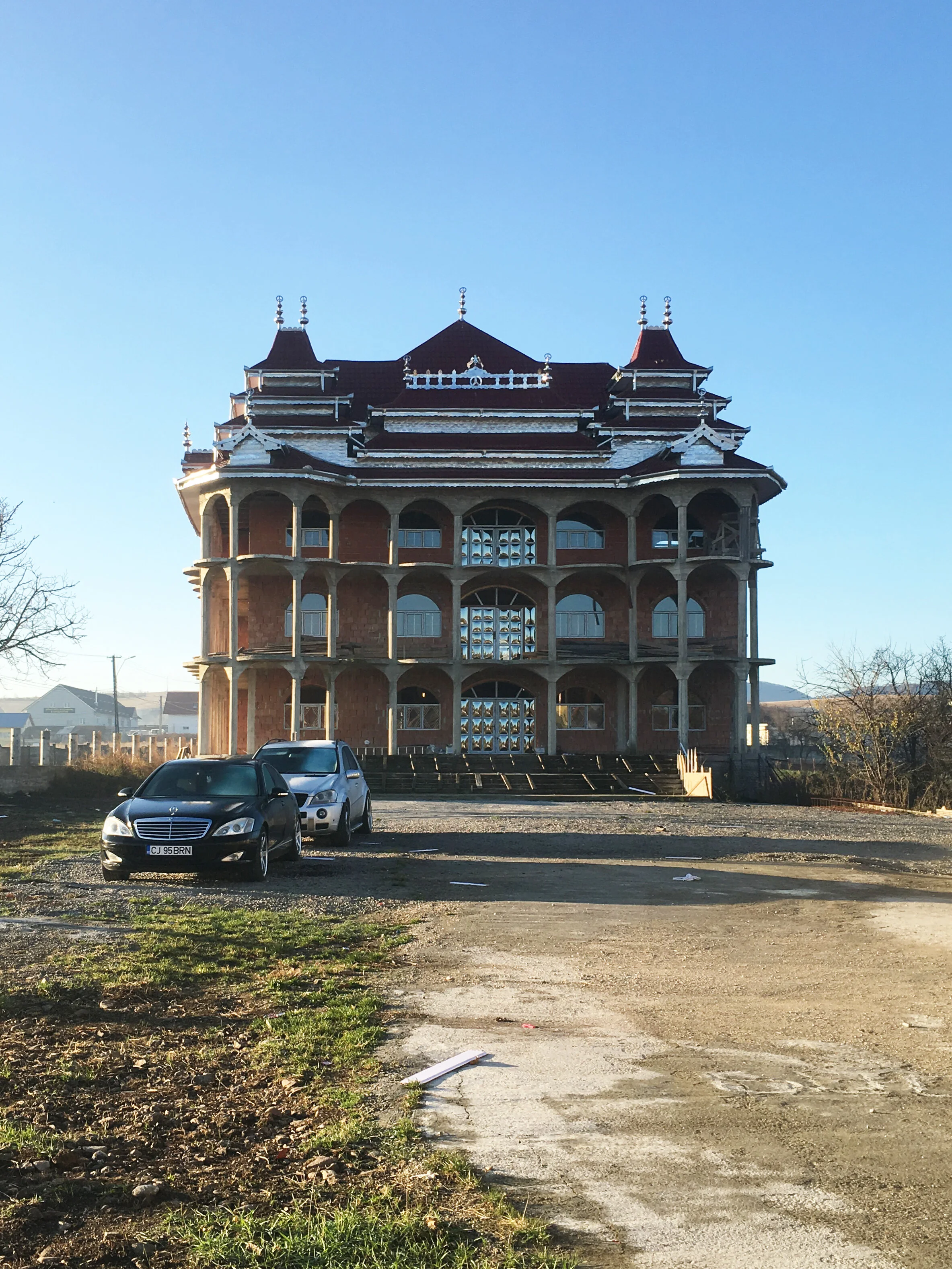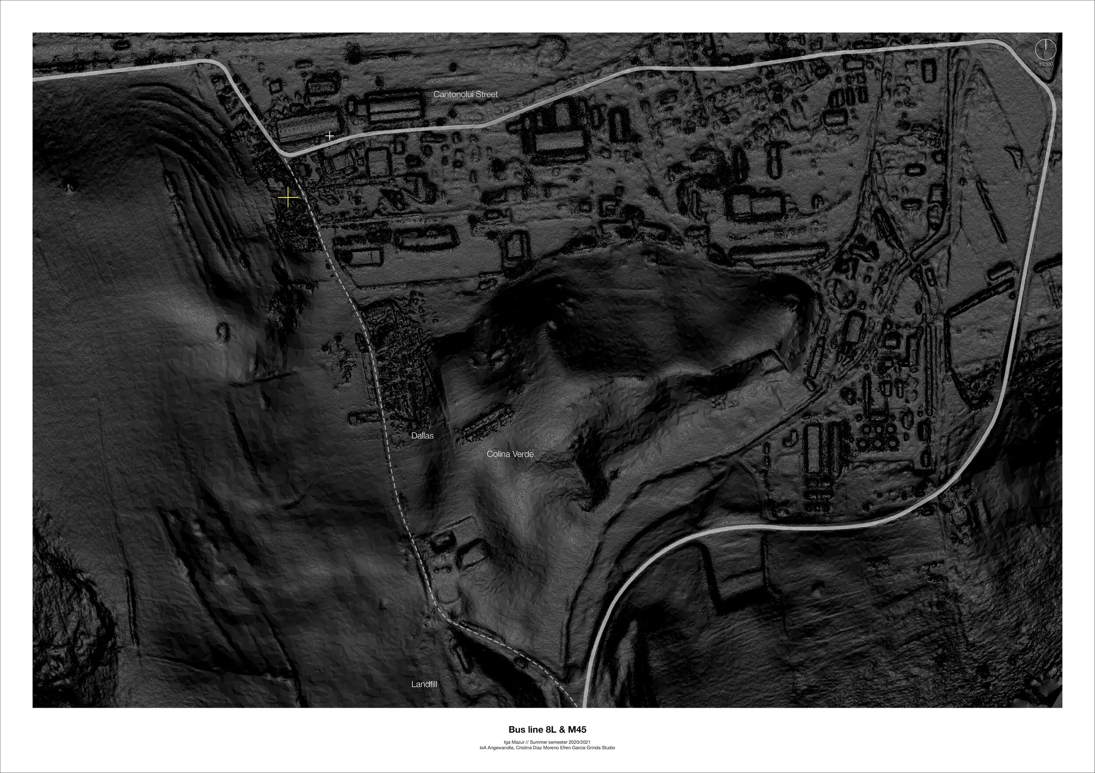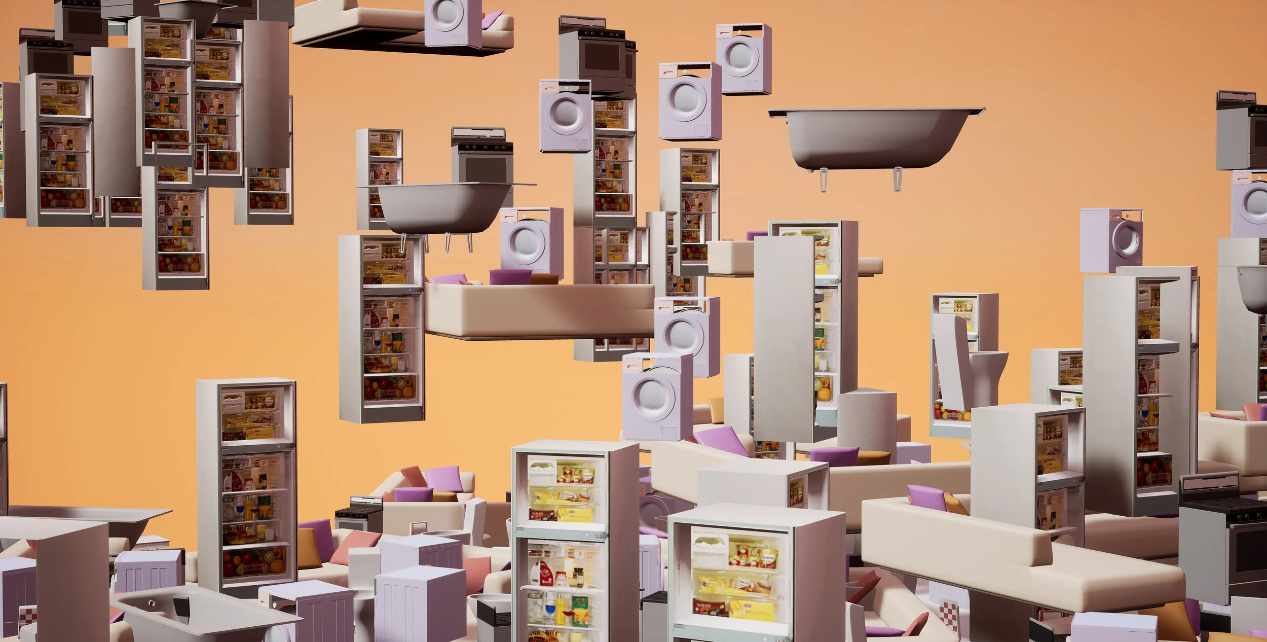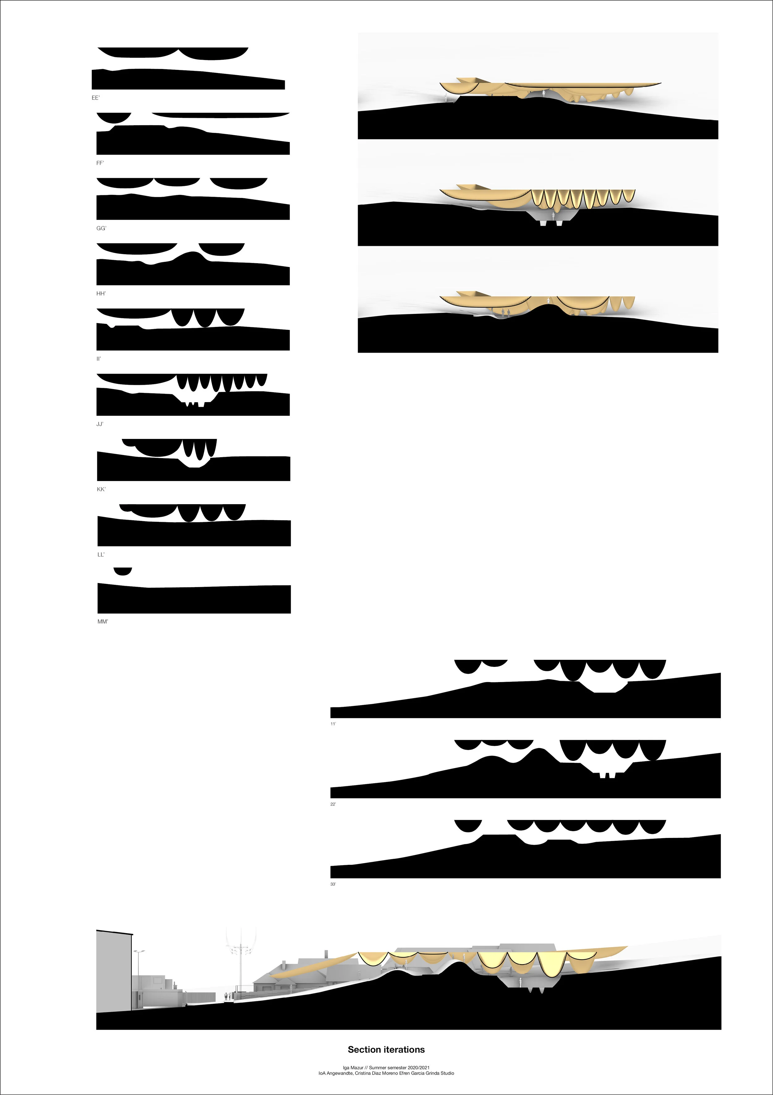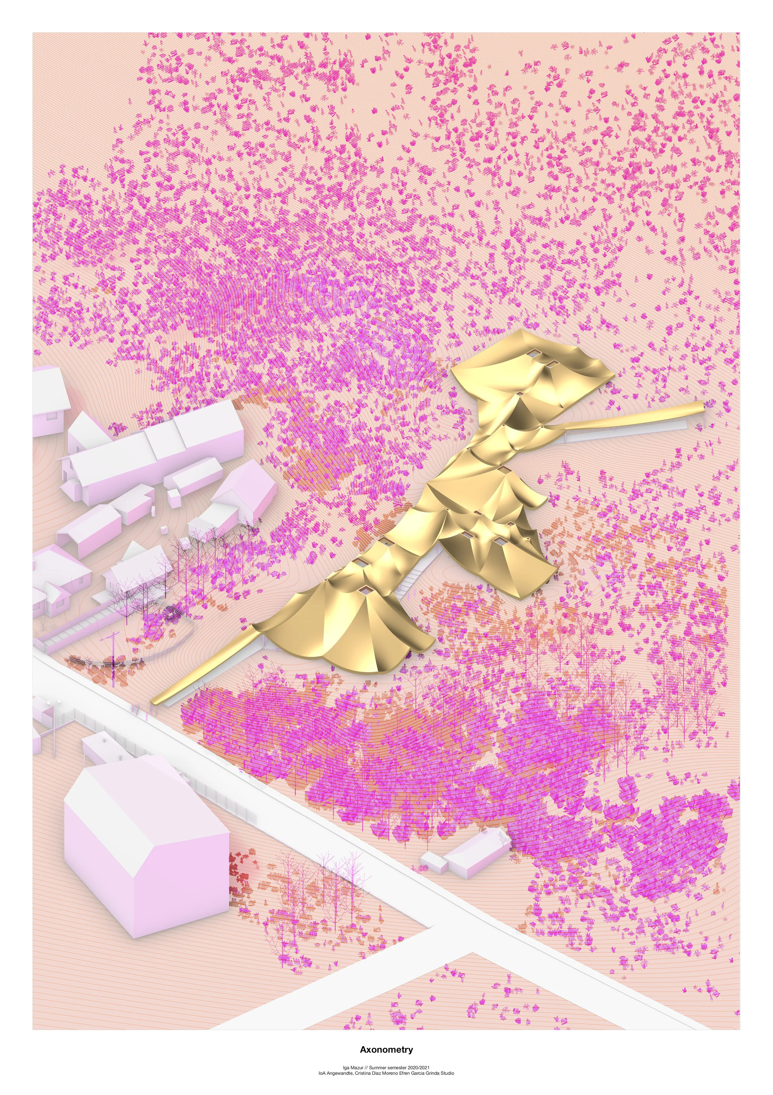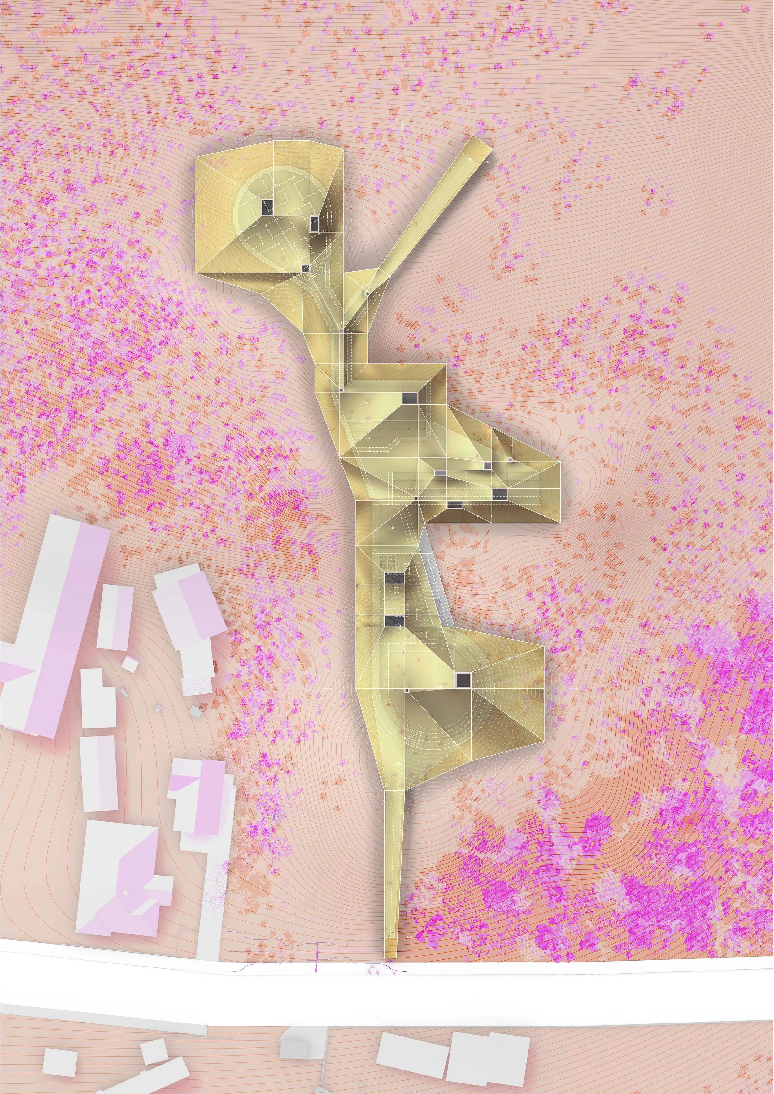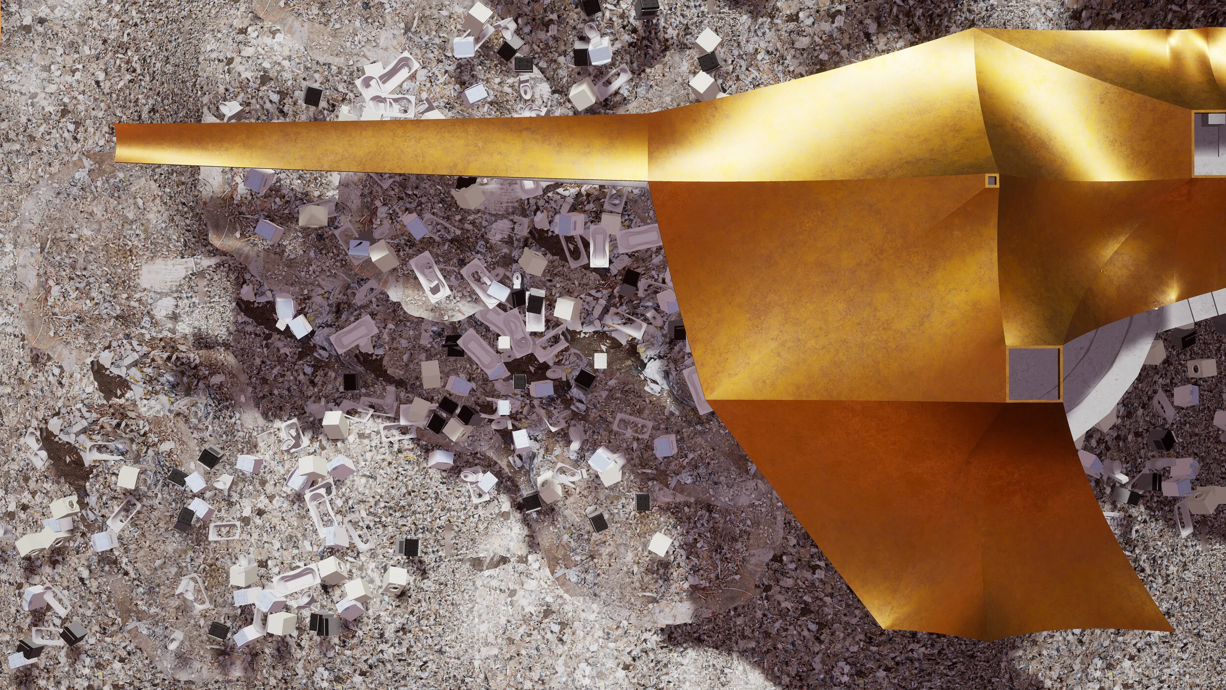Palace under Maintenance
Domestic labour and reproduction controls gender in Roma community. The Palace under Maintenance assembles a women’s collective and with its domestic settings respects Roma culture and the traditional role of a woman within a family by supporting the production of dailiness.
The concept of the Palace is based on three elements - the roof, the plinth and the objects. The roof is taken from Roma palaces with its holistic dimension as a shelter for a big family. The plinth is an interpretation of the monumental staircase used as a background for a family photo. It’s also a thermal mass and contains all the spaces and is inhabited by objects.
Gypsy Palaces in Romania
The intersection of gender and ethnicity places the Roma women in the caregiver’s position. However, the “housewife” label is misleading. In many cases, it does not reflect a choice by women, but rather the lack of employment opportunities available to them. Although, taking care of children and home is a full time job.
The selection of the site was very important for me and my colleague last semester, because we wanted to gather women from three communities — Dallas, Colina Verde and Cantonului Street and locate the proposal outside the settlements to distance it from the individual household sphere.
During the field trip to Romania, we had an opportunity to meet a social worker who explained us their routine of taking children from Pata Rat to the city for the workshops or to theatre by bus. The bus lines 8L and M45 are the closest operating public transport to Pata Rat. However, the bus does not go through the settlements, it takes a longer route and bypasses them. Last year the protest took place on the bus and claimed to reroute the lines. The proposal relocates the bus stop in the place that bring together the communities and is along this road that enforces a new route.
For a long time, having in mind the conditions of the site, I was wondering of a low-tech solutions for example for doing laundry. A basin for hand wash would be surely a poetic solution, but the goal was to free woman from their daily household drudgery in this precarious conditions and bring quality into the community life that is considered as a living standard. That is a reason for restoring household appliances from the landfill.
The roof took its formal interpretation from Roma palaces and its materiality. The Intersections of the plinth and the roof were investigated.
The plinth is stepping into the hill in three parts — taken from a house typology — it’s a ground floor that is the most open and public and accommodates Chamber of Dailiness Production, the mezzanine which is less accessible and more restricted and here Chamber of Water
and Air is located and the last one, the private one, the upper floor that accommodates Chamber of Daydreaming.
Palace under Maintenance is a set of rooms — Chambers. The programme consists of four of them - Chamber of Await, Chamber of Dailiness Production, Chamber of Water and Air, Chamber of Daydreaming and all the spaces in between them.
The roof hovers above the hill. The roof blurs the sloping ground and denies the existence of a front facade. The roof’s edge opens and closes allowing or blocking the view. The roof plays with horizontality and verticality. The spaces created by the roof and plinth are both indoor outdoor, open, semi open, enclosed, public, communal and intimate.
The Palace under Maintenance assembles a women’s collective and with its domestic settings respects Roma culture and the traditional role of a woman within a family by supporting the production of dailiness. Simultaneously, bringing the private to the public reveals the possibilities of gaining a critical attitude to gender discourse in Roma realm, becoming independent and maybe in the future expanding Roma women's own ambitions beyond the house sphere.
